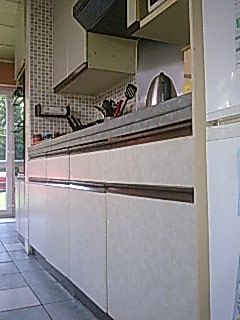|
Simplified Cabinet Building
CABINET BUILDING FLOOR UNITS.. Although I have fitted many a kitchen over the last 40 yrs, I've not before now had to describe cabinet building, so we'll begin with sizes. Standard floor unit widths are 1000mm,800,600,500,400 and 300. Depth is 570 Overall Height is 870 to the underside of the worktops
Before making your units decide if the sides are to fit directly to the floor or to be supported on legs. If they are to be supported on legs the unit size height will be 720, as the legs can be adjusted to 150, which is the plinth height. The plinth being the recessed front board at the bottom of the unit which is clipped to the legs. I recommend that you use legs because of the ease of fitting units to an uneven floor. No matter how level the floor looks, I guarantee it won't be perfect. So we will make all our base unit boxes 720 high Thickness of unit sides, base, shelf and rails is 15mm or 18mm which is important if using drawer packs and must be specified when buying. For the purpose of this article 15mm is used. Ready made door and drawer front widths are 5mm smaller than the unit widths, to allow them to open and close freely. Wall UnitsSame widths as the bases but heights are either 720 or 570 Depth is 300 lall larder or oven housng units are 2112 high, 570 deep and 600 wide Bridging units above extractor fans are 300 high, 300 deep and 600 wide Simple ConstructionFor all cabinet building units the easiest method of building is to screw the boxes together with 50mm chipboard screws, which if using Melamime, which is a coated chipboard and standard choice for cabinets, usually don't need countersinking. Cut the sides first to the height required, for example a base unit is 720. The base for a 600 wide unit which is to be joined between the sides is 600 minus two thicknesses of 15mm. 2x15 =30-600 = 570. Screw the sides to the base using 5 screws each side, keep the end screws 50mm from the edge. The top front rail should be 75mm wide by 570 long, screw the sides to this keeping the 15mm to the front. Units 1000 and 800 wide need a front centre rail for support and for the doors to butt against, this should be 2 x 690 x 50 joined together. The reason there are two is because if you are fitting drawers,they will require support I'm now assuming you haven't the equipment to router the melamime for a back board to be slotted between the sides and into the base. No worries.. Cut melamime 570 x 705 and set it 50mm from the back of the unit. This will allow for waste pipes, hot and cold water pipes and uneven wall surfaces. Screw into the backboard from the sides and base. For the sink unit, reduce the height of the backboard to 550 so that it won't obstruct the fitting of the bowl. Determine where the drawer slides are to be placed and fit 2 joined melamime pieces between the front centre support rail and the backboard. Set the legs 60mm from the front and screw to the base. Set the leg height to approx 150, ready for adjusting when positioned. When all units are joined together, screw the end units to the wall Wall UnitsFor this example, we will make a box 600 wide x 570 high x 300 deep. Cut the 2 sides 570 x 300 and screw to the bottom and top 2 @ 570 x 300. Cut the backboard 570x540 and screw into it from the sides, top and bottom. 800 and 1000 wide wall units require a centre support 540x50, screwed from the top and bottom. Any shelf would then be 270 deep x 570 Shelves Drawers and DoorsThe easiest method to mark the position of shelves is to cut a scrap piece of timber to the desired shelf height, mark with a pencil, then drill a small hole, fractionally smaller than the shelf peg, which can be bought from the supplier of all accessories. I use BLUM fittings. Alternatively support the shelf with plastic blocks screwed to the sides. Same method for positioning of drawer runners.ie use a template. Pre made doors have routered holes for the hinge to fit into and once fitted the position of the hinge to the unit can easily be made. Corner unitsAlways the starting point of cabinet building is arrangement and planning. Make sure when fitting 2 units to make a corner the doors and drawers, with their handles are going to open without hitting each other, we don't want a corner squabble. You can make a corner post by screwing at right angles 2 @ 720 x 75 pieces of melamime. This has been the easiest way to cabinet building, but should you have any queries or require further instruction please contact me.
From cabinet building return to Cabinet Making
|




